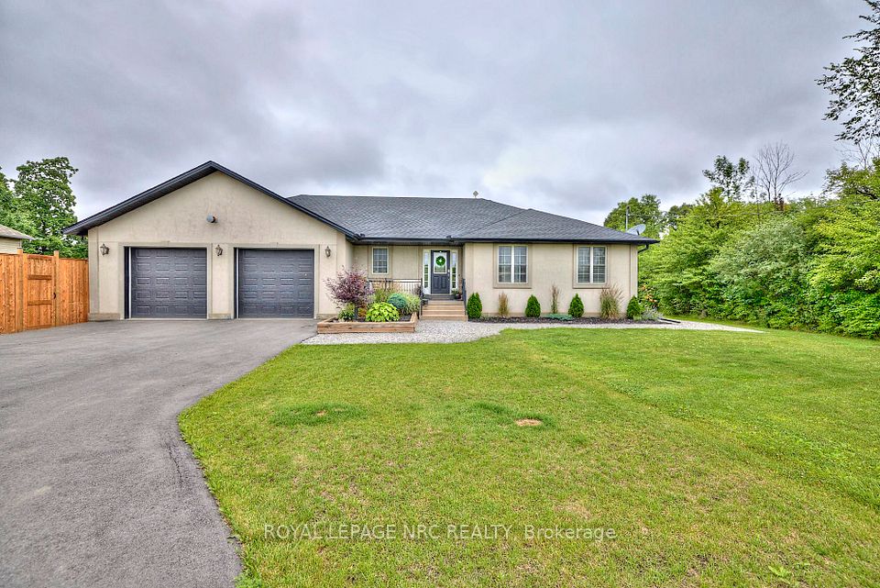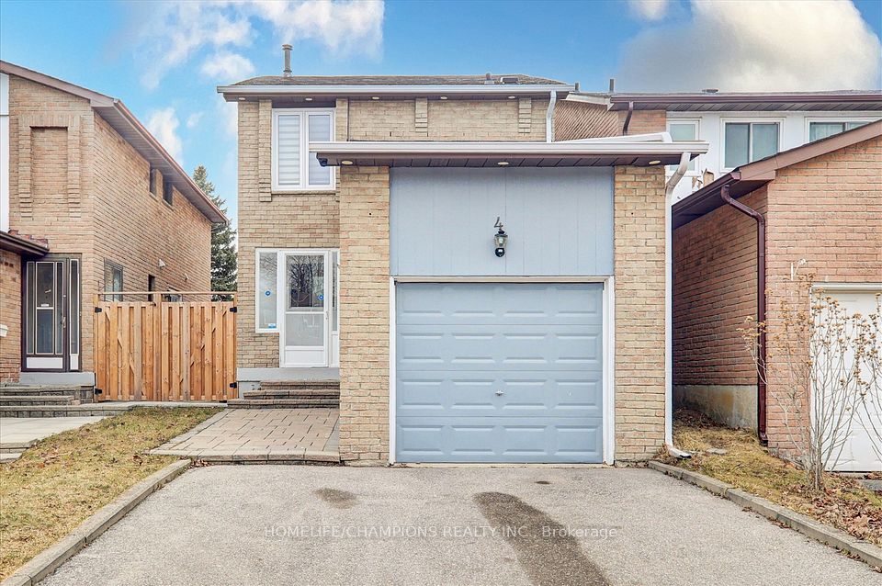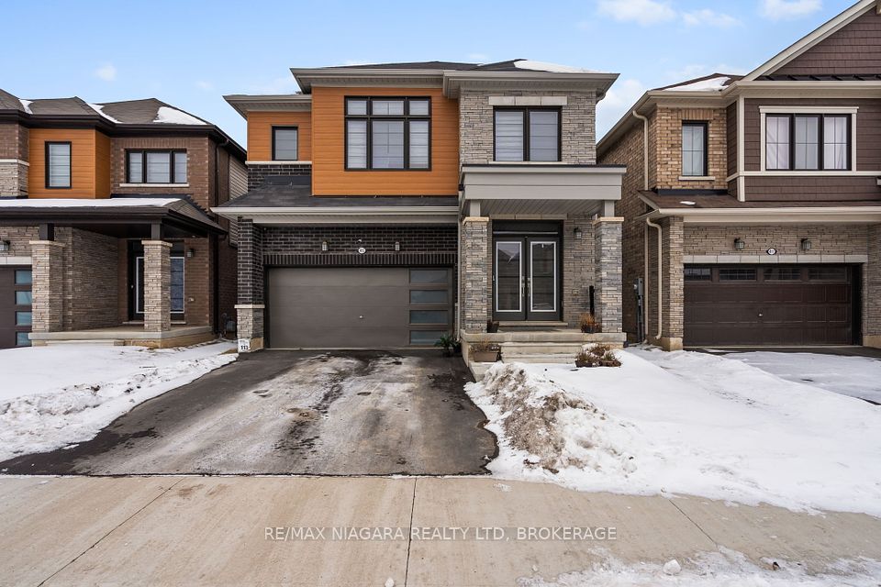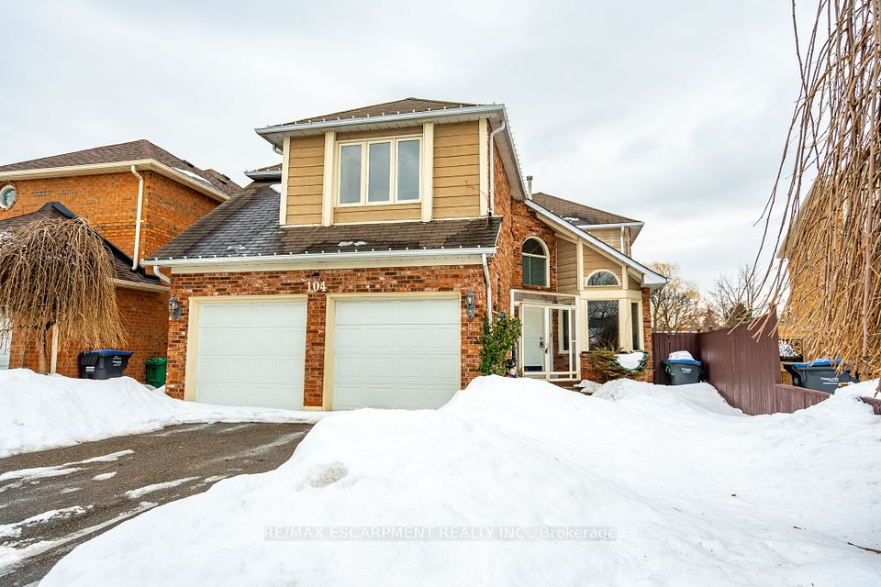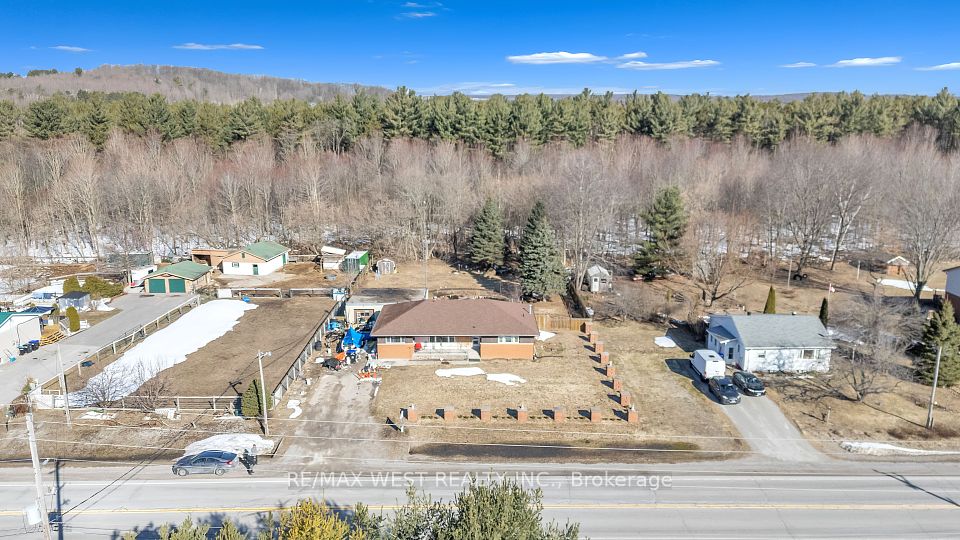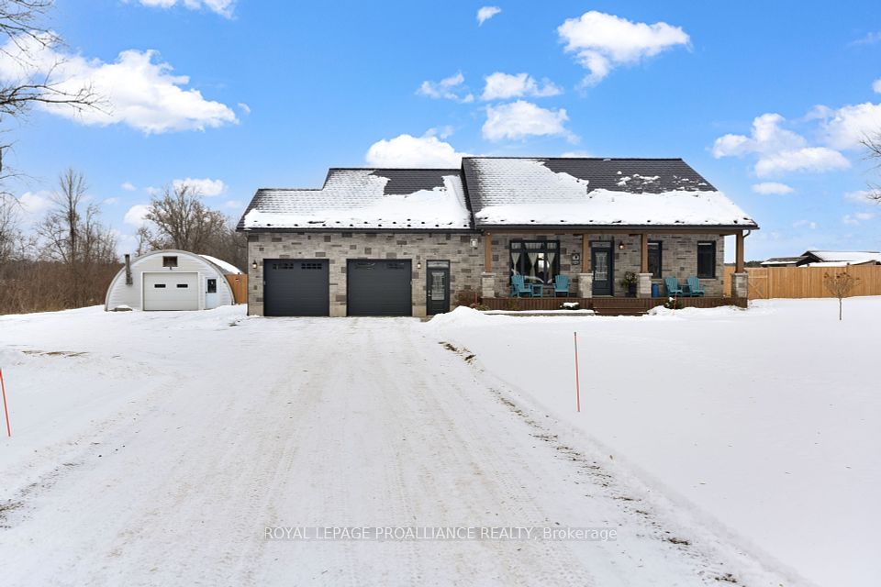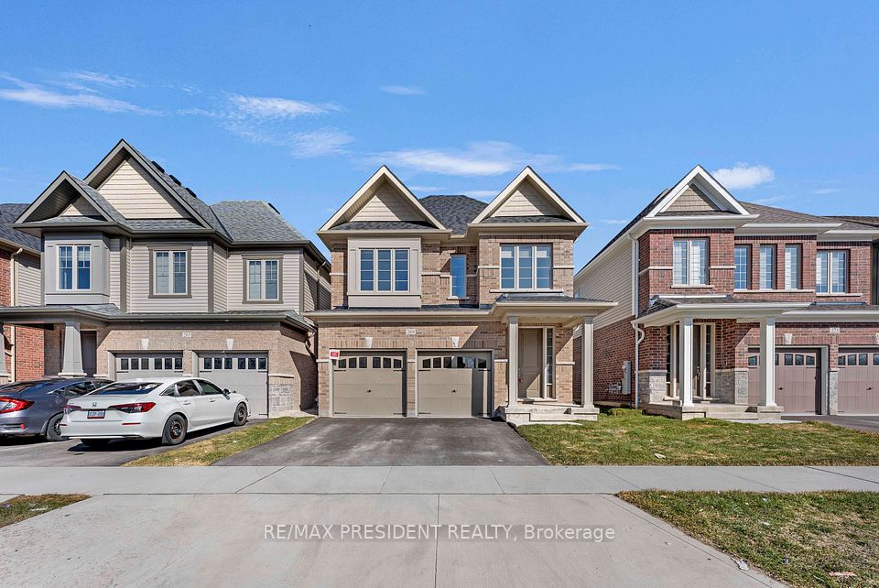$799,900
1016 Upper Thames Drive, Woodstock, ON N4S 7W2
Property Description
Property type
Detached
Lot size
N/A
Style
2-Storey
Approx. Area
N/A Sqft
Room Information
| Room Type | Dimension (length x width) | Features | Level |
|---|---|---|---|
| Living Room | 5.39 x 3.94 m | N/A | Main |
| Family Room | 4.95 x 3.78 m | N/A | Main |
| Dining Room | 3.19 x 2.78 m | N/A | Main |
| Laundry | 2.2 x 1.79 m | N/A | Main |
About 1016 Upper Thames Drive
Spring has arrived and so has your next home! 1016 Upper Thames Drive features 4 spacious bedrooms, 2.5 bathrooms, double garage, a bright, open kitchen/living room with gas fireplace looking on to backyard greenery (no neighbour looking right in!), wooden deck with gas BBQ hook up available and a fully fenced yard will make for fantastic entertaining that feels like you are in the country! Subtle, modern colours throughout with elegant light fixture accents, gas stove, ample kitchen cabinetry makes this beautiful brick home move-in ready with a chance to add your own touch and layout to the extensive basement. 1016 Upper Thames Drive is situated near what seems to be endless trails and parks while close to shopping and the 401/403/Oxford Road 17. Welcome home!
Home Overview
Last updated
Mar 21
Virtual tour
None
Basement information
Unfinished
Building size
--
Status
In-Active
Property sub type
Detached
Maintenance fee
$N/A
Year built
2024
Additional Details
Price Comparison
Location

Shally Shi
Sales Representative, Dolphin Realty Inc
MORTGAGE INFO
ESTIMATED PAYMENT
Some information about this property - Upper Thames Drive

Book a Showing
Tour this home with Shally ✨
I agree to receive marketing and customer service calls and text messages from Condomonk. Consent is not a condition of purchase. Msg/data rates may apply. Msg frequency varies. Reply STOP to unsubscribe. Privacy Policy & Terms of Service.






